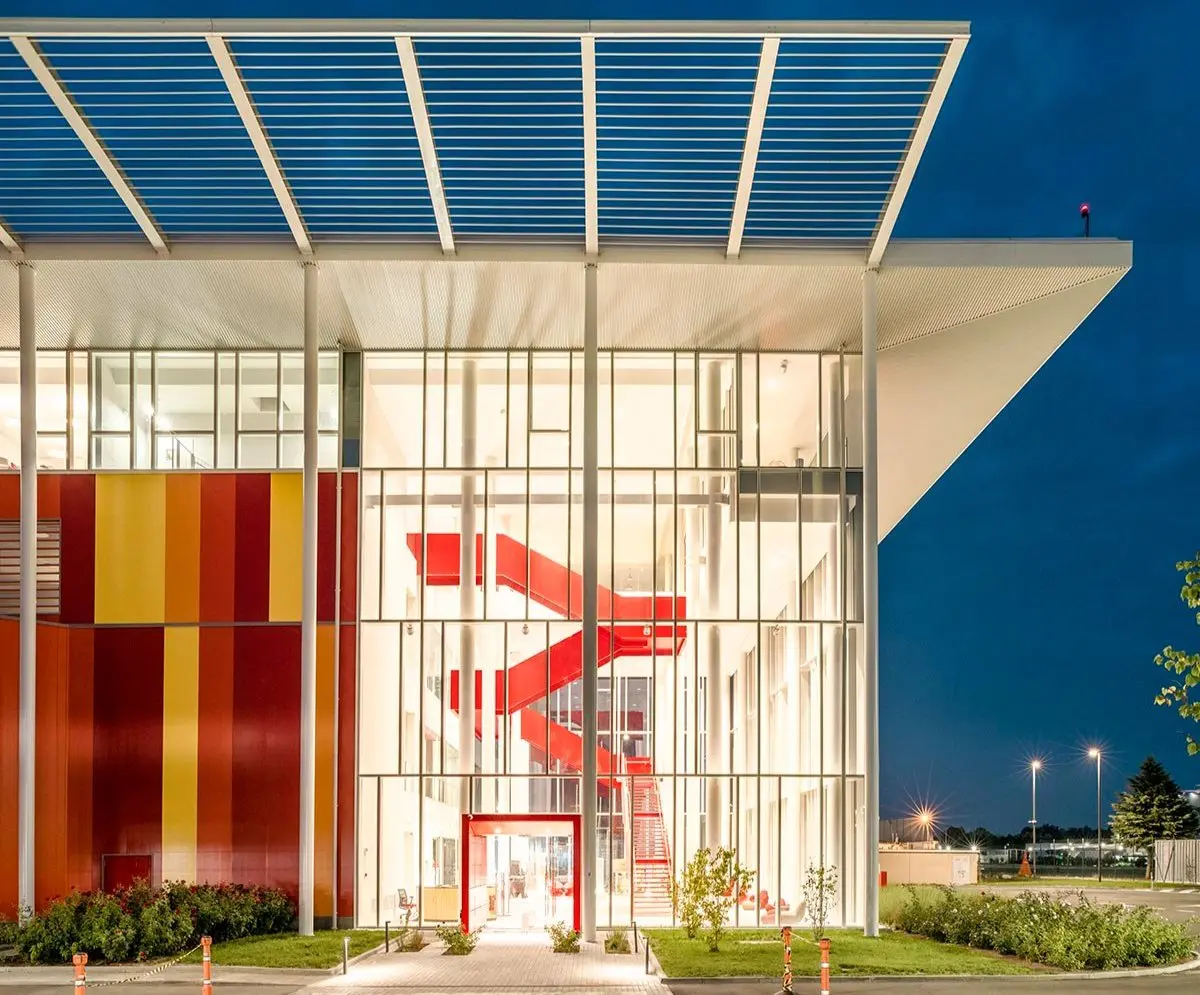
Do you want to access to this and other private contents?
Log in if you are a subscriber or click here to request service
Ferrero, new technical innovation hub in Alba
A model of industrial architecture dedicated to food

The new technical innovation center for Ferrero in Alba, in Piedmont, takes the name of Ferrero Technical Center. Designed by the Frigerio Design Group, it represents the new frontier of industrial architecture dedicated to food, capable of integrating into a unique landscape context: that of the Langhe, declared a Unesco World Heritage Site and from which some of the most renowned gastronomic excellences...
lml - 29277
EFA News - European Food Agency
◄ Previous page
EFA News - European Food Agency