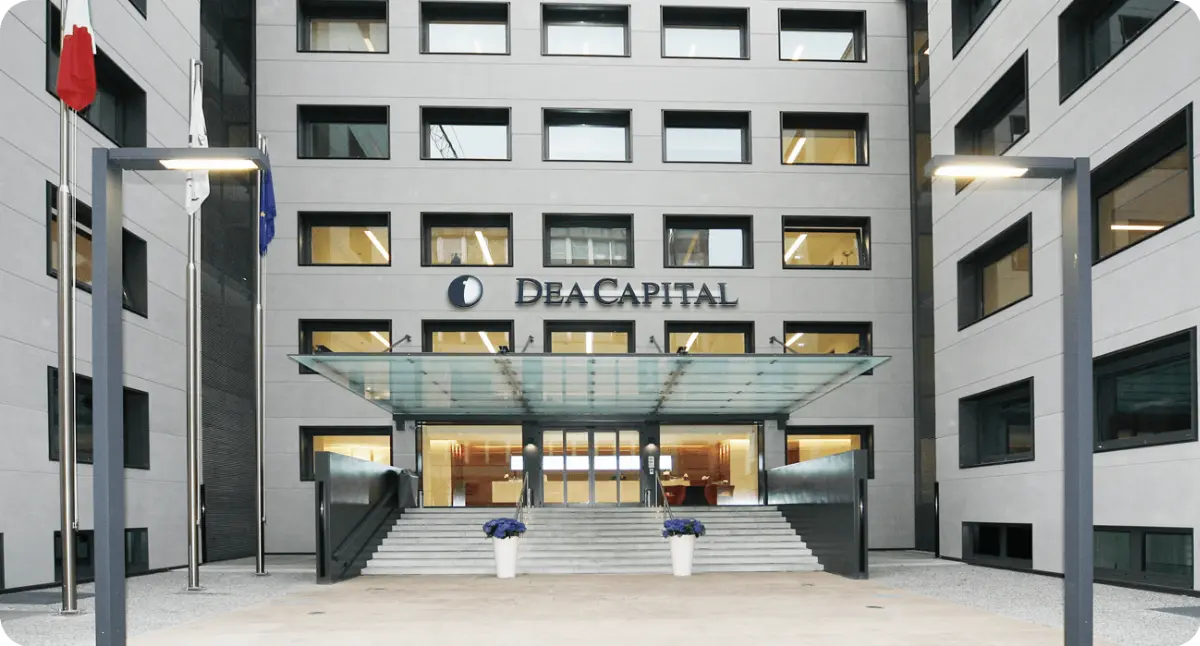
Plan Real Estate Sgr: two awards for Dea Capital
Savings management company awarded for Park West and Exploration and Production projects

The awards ceremony for The Plan Real Estate Award, one of the most important international awards dedicated to excellence in architecture, interior design and urban planning, took place in Milan at the Fonderia Napoleonica Eugenia. DeA Capital Real Estate Sgr was awarded two special mentions by the jury of industry experts. The CEO of DeA Capital Real Estate Sgr Emanuele Caniggia collected the awards. The first recognition in the ESG category with the Park West project created in Milan.
The “Park West” business district is part of the new SeiMilano district, the urban and landscape regeneration project covered by the “Calchi Taeggi-Bisceglie” Integrated Intervention Plan. Designed by the MCA – Mario Cucinella Architects – the SeiMilano Masterplan was born from the relationship between the project of the new urban park and the structure of the buildings, to encourage permeability between the park, residences, public/private spaces and the rest of the city, guaranteeing a territorial transformation oriented towards maximum sustainability. With the development of Park West, DeA Capital Real Estate Sgr joins the movement of transforming the city of Milan in a polycentric and sustainable sense, offering a tertiary product of high architectural quality and energy and functional efficiency in an area historically recognized as peripheral.
The second mention was awarded to the Exploration and Production management center in San Donato Milanese in the Innovation and Design category. The project for the “Exploration and Production” Business Center in San Donato Milanese represents the outcome of an international competition awarded in 2011, which bears the signature of Nemesi (associated architect) together with Morphosis (leader architect). The concept for the Business Center gives shape to the idea of stratification that transforms matter into energy: like a flow of dynamic energy, the 3 horizontal buildings, which emerge from the ground, radiate into the landscape, shaping the large central square. Through the organization of squares, green areas and terraces, the Business Center maintains an open dialogue with the urban surroundings, offering suggestive glimpses of visual permeability, respecting and enhancing the continuity and integrity of the green spaces.
EFA News - European Food Agency